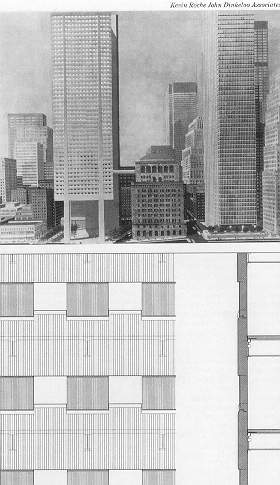

뉴욕 연방준비은행, 뉴욕시
The Federal Reserve Bank of New York, New York City



[그림설명] 사무소 일반층 평면은 연방준비은행의 서비스 코어가 사무소 공간에서 외부로 튀어나와 있음을 보여준다. 건물은 해가 드는 도심 플라자를 거리에 창조하기 위해 네 개의 165 피트 기둥 위에 올려져 있다.(구조 단면도와 렌더링한 입면을 보시라) 철근콘크리트 벽시스템의 부분 단면과 입면도 위에서 볼 수 있다.
A typical office plan shows that the service core of the Federal Reserve Bank is pulled outside the office area. The building is raised on four 165-ft columns to create a sunlit civic plaza at the street(see structural section and rendered elevation). Partial section and elevation of the reinforced concrete wall system above.
뉴욕의 연방준비은행은 기존 은행에서 좁은 거리를 가로질러 있는 작고, 불규칙적으로 생긴 사이트에 지어져야만 했다. 시당국으로부터 이 맨하탄 중심가의 건물이 둘러싸야만 하는 양의 사무소 공간을 짓기 위해서 허가를 받기 위해서는, 거의 모든 거리 공간이 공공용도로 바쳐져야만 했다. 건축가 케빈로헤에 의해 전개된 계획안은 건물을 네 개의 콘크리트 피어 위로 165 피트를 들어올리고, 그 아래의 거리 수준의 공간을 빛과 공기가 통하도록 개방시켜서 도시의 플라자로 사용하는 것이었다.
The Federal Reserve Bank of New York was to be built on a small, irregularly shaped site across a narrow street from the existing bank. In order to receive permission from the city to build the amount of office space this downtown Manhattan building was to enclose, nearly all the space at the street was to be devoted to public use. The scheme developed by architect Kevin Roche raised the building 165 ft on four concrete piers, thus opening the ground level to light and air for use as a civic praza.
위에 보이는 프로젝트는 건축가와 기술자에 의해 제안된 세 번째와 마지막 안이었다. 최초의 두 개의 안은 강재 구조시스템을 사용했었다. 건축주는 이런 류의 건물이 너무 고비용임을 인식하게 되었고, 따라서 전부 콘크리트를 사용한 구조가 설계되었다. 이 건물의 시공입찰가가 이전의 설계안보다 2500만 달러나 적게 먹혔다. 불행하게도, 이 안은 또한 건축주에 의해서 실행에 옮겨지지 못했으며, 아직 지어지지 않은 채로 남아있다.
The project shown at right was the third and final scheme proposed by the architect and engineer. The first two employed steel structural systems. The client found these buildings too costly; therefore, the all-concrete structure was designed. Construction bids for this building were $25 million less than the previous designs. Unfortunately, this scheme was not carried through by the client either, and the building remains unbuilt.
사무소 바닥을 위한 구조시스템은 매달린 튜브로서 작용한다. 연속 강골조로 된 네 면으로 작용하는 기존의 튜브가 모든 중력하중과 바람하중을 받아 지반으로 전달하는 반면에, 연방준비은행의 경우에서는 튜브의 가장 밑바닥이 독립된 강골조로서 타워의 "다리" 구실을 하는 거대한 보로 되어 있다.
The structural system for the office floors works as a suspended tube. Whereas conventional tubes, working as four planes of a continuous rigid frame, take all gravity and wind forces down to the ground, in the Federal Reserve Bank, the tube's lower terminus is a huge beam that works with the "legs" of the tower as a separate rigid frame.
중력하중은 네 개의 기둥에 의해 각 층 바닥판에 모인다. 기둥이 건물의 외관에서 위로 쭉 뻗어있으므로, 감당할 하중이 점점 줄어듦에 따라 위로 올라갈수록 단면적이 줄어든다-구조상의 힘을 파사드에 명확하게 표현하는 경우이다.
Gravity loads are picked up at every floor by the four columns. As the columns penetrate the height of the building exterior, they taper in response to the decreased distribution of load-a clear expression in the facade of structural forces.
르메슈리어와 로헤 모두 이 프로젝트에서 상당한 성취감을 느꼈고, 불행하게도 현실화되지 않은 것을 유감스럽게 여기고 있다. 1975년에 설계되었고, 르메슈리어는 역사적으로 그것을 "국제주의 양식의 최후 임종"으로 여긴다.
Both LeMessurier and Roche felt a great sense of accomplishment with this project and, understandably, regret that it was never realized. It was designed in 1975, and LeMessurier regards it historically as, "the last gasp of the International Style."
Structural engineer : LeMessurier/ SCI, Cambridge
Architect : Kevin Roche John Dinkeloo and Associates
Client : The Federal Reserve Bank of New York
Stories : 43
Height : 670 ft above grade