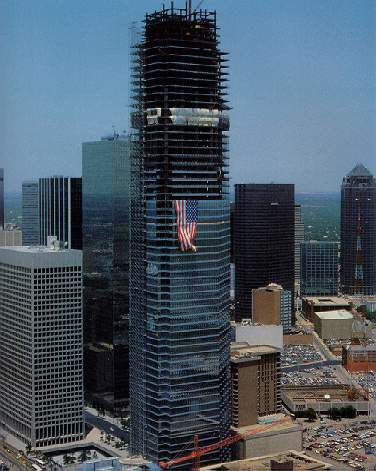

달라스 메인센터의 인터퍼스트 플라자, 달라스
InterFirst Plaza of the Dallas Main Center, Dallas


[그림설명] 달라스 메인센터의 인터퍼스트 플라자에서는, 중력과 휨에 의한 응력이 유리 커튼월에서 20피트(20*30.5cm=61cm) 떨어진 건물의 내부를 빙 돌아가며 위치한 16개의 기둥에 모인다.(위 왼쪽 그림의 건물 평면도) 전단은 비렌딜 트러스처럼 작용하는 두 방향 강골조에 의해 처리된다.(건물 구조단면과 모델을 참조) 이런 부재에 필요한 42인치 춤의 형강 단면은 미국 강제조업체에서는 구할 수가 없었다. 따라서 룩셈부르크에서 압연되었다. 아래 왼쪽 그림에 그려진 모서리부의 셋벡은 건물이 반사유리 커튼월로 마감되었을 때 "활기와 이채"를 띨 수 있도록 한다. 아래 오른쪽 그림은 상량식장면, 1984년 7월 3일.
In the InterFirst Plaza of the Dallas Main Center, gravity and bending stresses are taken by 16 columns circling the building interior at 20 ft from the glass curtain wall(see trypical floor plan at above left). Shear is engineered with a two-way rigid frame acting as Vierendeel trusses(see the building's structural section, below right ; and model, above right). The 42-in.-deep steel sections needed for these members were not available from U.S. steel makers. They were therefore rolled in Luxembourg. The corner setbacks illustrated by the elevation(below left) contribute to the "sparkle" of the tower when sheathed with a reflective glass curtain wall. Below right : topping out ceremony, 3 July, 1984.


달라스 메인센터는 건물 모서리에 있는 사무실의 수를 최대한으로 많도록 하는 평면을 가진다. 건축주와 건축가인 쟈비스 퍼티 쟈비스 씨는 둘다 모두 대부분의 초고층 건물에서 전형적인 좁은 간격으로 촘촘히 배치된 기둥으로 건물의 테두리를 망치지 않을 수 있는 구조를 원했다. 그 해결안은 6개의 면을 갖고 16개의 모서리를 갖는 아우트라인인데 여기서 기둥 중심은 유리커튼월보다 20피트 안쪽에 배치되어 있다. 기둥들과 테두리의 유리커튼월 사이의 거리는 시야가 차단되지 않고서 사무실이 계속 연결지어 평면 바깥쪽에 배치될 수 있도록 한다. (반면, 이런 평면 계획으로 인한) 휨강성의 손실을 만회하기 위해, 다른 내부 기둥은 사용되지 않았다.
The Dallas Main Center has a plan which maximizes the number of corner offices. The owner and the architect, Jarvis Putty Jarvis, both desired a structure which would not spoil the perimeter with the closely spaced columns typical of most very tall buildings. The solution was a six-sided, 16-cornered outline with column centers located 20 feet inside the glass line. The dimension between the columns and perimeter glass allows a continous band of offices with uninterrupted views. To conpensate for the loss of bending rigidity, no other interior columns were used.
건물을 가로질러 기둥들을 연결하기 위해서, 비렌딜 트러스처럼 작용하는 두 방향 강골조가 바람(으로 인한 전단을 지지하기 위한) 전단시스템으로 사용되었다. 이런 골조들은 기둥들 사이에 걸쳐지는 중력(하중지지) 시스템으로서도 기능해 두 가지 역할을 한다. 코어에 의해서는 어떤 하중도 지반으로 전달되지 않는다. 중력하중이 외곽에 위치한 기둥들에 의해 전달되도록 하기 위해서, 건물의 코어는 기초 위에 걸터놓기 보다는 내부의 강골조에 매달리도록 되어있다. 그 결과, 코어는 바람으로 인한 전단을 지상과 그 위에 있는 바닥판을 통해 외곽에 있는 기둥들로 전달한다.
To connect the columns across the building, two-way rigid frames acting as Vierendeel trusses were used as the wind-shear system. These frames double as the gravity system to span between the columns. No loads are transferred to the ground by the core. To guarantee that gravity loads are carried by the outer columns, the core of the building is made to hang from the interior steel frame rather than to rest on a foundation. As a result, the core transfers its wind shear to the exterior columns through the grade and concourse-level floors.
모든 중력하중을 16개의 기둥에 집중시키기 때문에, 고강도 콘크리트를 사용해 기둥을 시공함으로써 천만 달러 이상이 절약되었다. 콘크리트 안에 경량형강을 매설하는 공법으로 인해 강재를 콘크리트 타설 전에 9층 정도 먼저 세울 수 있었다.
Having concentrated all gravity forces on the 16 columns, more than $10 million was saved by building the columns with high-strength concrete. Light steel cores inside the concrete allowed the steel erection to advance mine stories ahead of the concrete placement.
건물의 상량이 끝나고 난 후에, 달라스의 최고 초고층이란 명성을 얻게 되었고 가장 세장한 건물의 하나가 되었다. 인터퍼스트 타워의 높이 對 구조적 너비의 비는 7:1이다. 비교를 하자면, 월트트레이트 센터 타워 구조물의 세장비는 6:1이다.
When the building was topped, it gained the distinction of being Dallas's tallest tower and one of its most slender. The ratio of height to structural width of the InterFirst tower is 7:1. By comparison, the structure of the World Trade Center towers has a slenderness ratio of 6:1.
Structural engineer : LeMessurier Associates / SCI, Cambridge, in joint venture with Brockette Davis Drake, Dallas
Architect " Jarvis Putty Jarvis, Dallas
Owner : Bramalea Texas, Dallas
Stories : 73
Height : 920 ft above grade