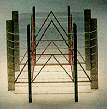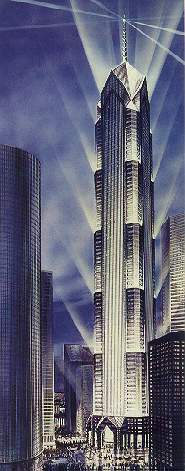

사우쓰웨스트 은행, 휴스턴
Bank of the Southwest, Houston


[그림설명]사우스웨스트 은행의 구조단면(아래 왼쪽 그림)은 힘의 명확한 흐름도이다. 철근콘크리트 모서리 기둥은 모든 중력하중을 모은다. 힘이 지면으로 향할수록 점점 증가하므로, 기둥의 크기는 점점 넓어지면서 이에 대응한다. 체크무늬의 강재 내풍가새는 9층 모듈로 조직되어 있다. 가새는 평면 상에서 건물의 코어를 정의하기 위해서 횡단한다.(위 왼쪽 그림 : 전형적인 바닥층 평면도) 각각의 층의 중력하중은 가새에 의해 수집되어져서 결국에는 각 모듈의 기초부에 있는 기둥에 모인다. 위 오른쪽 그림의 모델은 각각의 9층 모듈의 기본적인 구조를 보여준다. 아래 오른쪽그림은 휴스턴 시내의 기존 컨텍스트 내에 심겨진 제안된 타워의 입면을 렌더링한 것이다.
The structural section of the Bank of the Southwest is a clear diagram of forces(below left). The reinforced concrete corner columns gather all gravity loads. As forces steadily increase toward the ground, the profiles of the columns respond by widening. The chevron configration of steel wind bracing is organized in 9-story modules. The bracing crosses in plan to define the building's core(above left : typical floor plan). The gravity load of each floor is collected by the bracing and eventually conveyed to the columns at the base of each module. The model at right shows the primary structure of each 9-story module. Below right : Rendered elevation of proposed tower projected within the existing context of downtown Houston.


이 프로젝트의 핵심적인 요구사항은 휴스턴 시내에서 제일 주요한 건물이 되어야만 한다는 것이었다. 타워가 정상부에서 150 피트(150ft*30.5cm=45.75m)로 줄어들기 때문에, 휴스턴의 허리케인으로 인해 해를 미치는 진동을 막기위해 구조물을 예외적으로 강성이 크도록 해야할 필요가 있었다. 수용할 만한 가격으로 이렇게 큰 강성을 얻기위해서 건물의 형상 자체를 매우 효율적으로 해야할 필요가 있었다.
The key requirement for this project was that it be the dominant building in downtown Houston. Because the tower diminishes to 150 feet square at the top, it was necessary to make the structure exceptionally rigid to prevent structurally damaging vibrations in Houston's hurricanes. To achieve great rigidity at an affordable price demanded a very efficient geometry.
일반적으로, 가장 경제적인 초고층 구조물은 중력하중을 지지하는데 요구되는 모든 재료가 바람하중도 동시에 지지하도록 배치될 때 생긴다. 헬무트 얀에 의한 사우쓰웨스트 은행의 건축설계는 건물의 네 면에 각각 2개씩의 거대기둥에 의해 지지되도록 처음부터 수행되었다.
In general, the most economical super-tall structures result when all the material required for gravity is also arranged to work effectively to resist wind. The architectural design of the Bank of the Southwest by Helmut Jahn implied from the start that the building be supported by two great columns on each of the four sides.
구조설계의 精髓는 건물의 서로 마주보는 면들의 기둥을 열결하는 효과적인 전단시스템에 있다. 즉, 중력하중을 외주부기둥에 전달하면서도 효율적으로 바람에 의한 전단력을 지지하는 것이다. 강가새가 네 개 층에 걸쳐 사무소공간을 관통하지만, 그 위의 5개 층에 걸쳐 서비스 코어에 의해 감싸진다. 건축주가 이 해결안에 따를 경우 타당한 대안에 비교해 200만 달러(20,000,000$*1,300원=26,000,000,000원) 이상을 절약할 수 있음을 깨닫고서는 사무소에서 "들보(rafters) 구조방식"에 대한 건축주의 처음의 관심은 사그라들었다.
The key to the structural design is the efficient shear system which interconnects columns on opposite sides of the building, carrying gravity loads to the perimeter columns and efficiently resisting wind shear. Steel diagonal pass through office space for four floors but are then enclosed in the service core walls for five floors. The owner's initial concern over "rafters" in the offices disappeared when he realized that this solution would save more than $20 million compared to feasible alternatives.
설계에서 생긴 부가적인 경제적 이익은 콘크리트 기둥을 A모양의 강골조와 강재바닥판을 같이 사용함으로써 가능했다. 강재의 사용은 골조의 빠른 시공과 뒤따른 콘크리트 타설을 가능하게 했다. 10,000 psi 콘크리트 기둥을 가지고서, 1달러가 강기둥의 경우보다 건물에 5배 이상의 휨강성을 가능케 했다.
An additional economy in the design results from the use of concrete columns in combination with steel A-frames and steel floors. The steel assured rapid construction of the frame, with concrete placement following. With 10,000 psi concrete columns, one dollar buys over five times the bending rigidity for the building that steel columns would provide.
Structural designer : LeMessurier Associates/SCI, Cambridge, in joint venture partnership with Walter P. Moore & Associates, Houston
Architect : Helmut Jahn, Murphy/Jahn, Chicago, and Lloyd, Jones & Brewer, Houston
Owner : Century Development, Houston
Stories : 78
Height : 1220 ft above grade