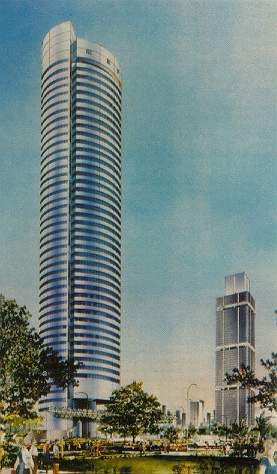

싱가폴 트레져리 건물, 싱가폴
The Singapore Treasury Building, Singapore



[그림설명] 원통형 콘크리트 코어벽을 주된 구조체로 하며, 싱가폴 트레져리 건물의 단면은 이 글들에서 소개되는 다른 건물들과 다른 이미지를 제공한다. 40 피트 캔틸레버가 사무소 공간을 ㄹ지지하므로, 아무런 수직지지재도 공간에 장애물이 되지 않는다.(평면도 참조) 그 결과, 입면상의 아무런 방해없는 창문의 띠가 형태에 진실하게 된다.
With a cylindrical concrete core wall as the primary structural element, the section of the Singapore Treasury Building offers a different image than the other buildings in this series. Since 40-ft cantilevers support the office area, no vertical supports obstruct the space(plan). As a result, the uninterrupted band of windows in the elevation is true to form.
싱가폴의 중심가에 있는 원통형 타워는 당분간(1985년 당시임을 상기할 것) 아시아에서 가장 높은 건물이 될 것이다. 그 구조는 르메슈리어의 소개된 다른 건물들과 상당히 다르다. 왜냐하면 모든 중력하중과 휨강성이 서비스 코어를 둘러싸는 내부의 콘크리트 원통형벽에 집중되어 있기 때문이다. 휨시스템은 평면 외곽에 배치한 기둥들에서 얻어질 수 있는 것만큼의 강성을 제공하지 못한다. 그러나 전단강성은 매우 높다. 각 층마다 단지 네 개의 개구부를 가지므로, 코어벽은 전단강성 지수가 이상치인 100에 가깝다.
This cylindrical tower at the center of Singapore will, for a time, be the tallest building in Asia. Its structure is very different from the other buildings by LeMessurier shown in this series because all gravity loads and bending rigidity are concentrated on the inner cylindrical wall of concrete surrounding the service core. The bending system is not as rigid as might be achieved with columns at the perimeter, but the shear rigidity is very high. With only four openings per floor, the core wall has close to the ideal shear rigidity index of 100(see "On shear stress").
어떤 건물에서건 중요한 것은 그 건물의 전체적인 강성이다. 다시말하면, 적절한 설계를 하기 위해서 낮은 휨강성은 높은 전단강성에 의해 균형이 맞추어질 수 있고 그 반대도 역시 성립한다.많은 좀더 낮은 건물들은 서비스 코어를 둘러싸는 고정된 벽에 집중되는 휨과 전단에 대한 내풍 시스템을 가지고 있다. 싱가폴 트레져리 건물은 모든 하중을 콘크리트 코어벽에 전달하고 40 피트정도의 바닥판을 외팔보로 지지하는데 강재를 사용함으로써 이런 형태를 논리적으로 확장시켜 이상적으로 구현한다. 비록 프랑크 로이드 라이트가 제안한 일마일 건물의 경우에는 적절치 않지만, 이 "코어 전담" 시스템은 일마일의 1/7에 아주 적당하다.
What matters in any building is its over-all rigidity. That is, low bending rigidity can be balanced by high shear rigidity, and vice versa, to achieve a suitable design. Many lower buildings have wind systems for bending and shear concentrated in fixed walls around service cores. The Singapore Treasury Building extends this form to its logical ideal by carrying all loads with the concrete core wall and using steel to cantilever the floor 40 ft. Although not suitable for a mile-high building as Frank Lloyd Wright proposed, this "core only" system is just right at one-seventh of a mile.
이 건물은 시공과 매우 조화를 이루며 달라스의 인터퍼스트 플라자의 경우와 같이 강재세우기가 콘크리트 타설보다 수 개 층을 미리 앞선다. 강재골조가 먼저 세워지며, 임시가설주가 외팔보의 바깥쪽 끝에 세워진다. 외팔보들은 안쪽의 끝에서 수직 강재기둥에 용접되는데, 그 이후에 강재기둥은 콘크리트 코어벽에 매립된다.
The building is well along in construction and is using an erection sequence very much like that for the InterFirst Plaza of the Dallas Main Center. The steel frame is erected first, with temporary supports at the outer ends of the cantilevers. The cantilevers are welded at their inner ends to vertical steel columns, which are subsequently encased in the concrete core wall.
Structural engineer : LeMessurier Associates / SCI, Cambridge, and Ove Arup & Partners, Singapore
Architects : The Stubbins Associates, Cambridge, and Architects 61, Singapore
Owner : The Singapore Treasury Building(Private) Ltd.
Stories : 52
Height : 751 ft above grade