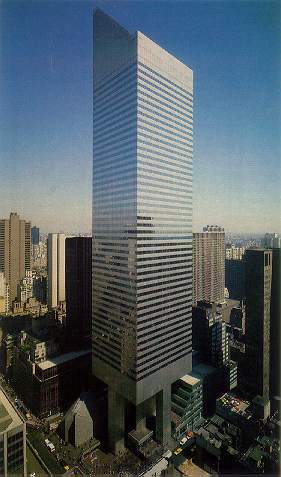

시티콥 센터, 뉴욕시
Citicorp Center, New York City



[그림설명] 트랜스퍼 트러스와 네 개의 기둥을 표현한 것을 제쳐두면, 구조체의 특성이 파사드에 표현되어 있질 않다(입면 참조). 연대순으로 본다면, 시티콥은 여러 개 층을 함께 모아서 하나의 모듈로 만드는 방식으로 전단에 대해 대각 가새를 사용한 건물류에서는 최초의 것이다.(단면 참조)
Aside from the expression of the transfer truss and four columns, the character of the structure is not expressed in the facade(elevation). Chronologically, Citicorp was the first building in this series to use diagonal cross-bracing for shear in a way that gathers several floors together into a single module(see section)
시티콥 센터 건물은 특이한 사이트 제약조건에 대응하여 설계되었다. 성 피터 교회는 그 블록의 귀퉁이를 소유하고 있으며 새 건물을 짓고자 하였다. 교회가 비록 항공권을 팔았지만 사무소 건물에서 생긴 기둥이 이 지역을 관통하는 것을 허락하지 않았다. 따라서 타워는 네 개의 외부 기둥에 의해 지지되는데, 각각의 기둥이 정방형 평면의 중심에 위치해 있다. 네 개의 기둥은 함께 건물 자중의 절반을 전달한다 ; 나머지 절반은 중앙의 엘리베이터 코어에 의해 전달된다.
The tower at Citicorp Center was designed in response to an unusual site constraint(see RECORD, mid-August 1976). St. Peter's Church owned a corner of the block and wished to build a new building. The church sold its air rights but would not allow columns from the office building to penetrate its area. The tower was therefore supported by four exterior columns, with each one at the center of one side of a square. The four columns together carry one half of the building's weight; the remaining half is carried by the central elevator core.
캔틸레버 기둥(중앙 코어)으로부터 각각의 방향으로 76 피트나 건물을 외팔보 형식으로 걸쳐놓을 필요가 있었기 때문에, 인장을 받는 수평재에 의해 구속되는 압축 가새부재의 중력시스템이 선택되었다. 중력하중을 지지하도록 설계된 시스템은 또한 바람에 의한 전단도 지지하므로 이상적이다.
Since it was necessary to cantilever the entire building 76 ft each way from the centered columns, a gravity system of diagonal members in compression restrained by horizontals in tension was chosen. The system, designed to resist gravity, was also ideal for resisting wind shear.
바람에 의한 전단에 대한 시스템은 구조체가 코너 주위를 감쌈으로써 3차원적으로 거동하도록 하기 위해서 타워의 맞은 편에 있는 기둥들을 연결해야만 한다. 타워의 밑바닥에 바람에 의한 전단력이 가장 밑바닥판을 통해서 엘리베이터 코어로 전달되는데, 엘리베이터 코어는 바람에 의한 전단력을 지반에 전달하기 위해 대각가새를 지니고 있다.
The wind shear system must interconnect columns on opposite sides of the tower so that the structure actually works in three dimentions, wrapping around the corners. At the bottom of the tower, the wind shear is transferred through the lowest floor to the elevator core, which has diagonal bracing to carry the wind shear to the ground.
Structural engineer : LeMessurier Associates / SCI, Cambridge, in joint venture with The Office of James Ruderman, New York
Architects : The Stubbins Associates, Cambridge, in association with Emery Roth & Sons, New York
Owner : Citibank N. A., New York
Stories : 52
Height : 914 ft above grade